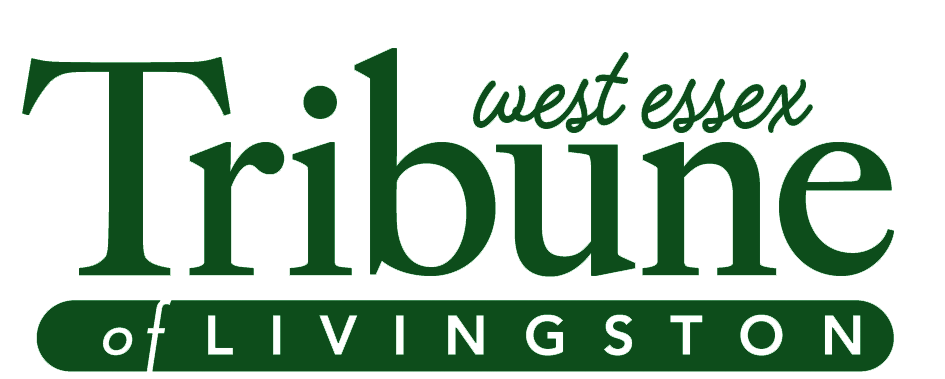The Livingston Planning Board, at its Tuesday, May 2 meeting, approved the landscape plan for a previously approved residential housing complex at 220 South Orange Avenue.
In June of 2021, Livingston Corporate Park Associates, LLC, received approval to demolish an existing office building and redevelop the 13.87-acre site – located adjacent to the Barnabas Health Ambulatory Care Center and the Regency Club – with a four-story, 166 unit multifamily residential rental complex. The complex will include 25 units for affordable housing, as well as a tenant-only recreational courtyard with features like a swimming pool, lounges, and grassy areas. A dog park was also placed adjacent to the maintenance building, per the Board’s suggestions. As a condition of the initial application approval, the Planning Board mandated that the applicant present their finalized courtyard plan for approval as well.
Attorney Peter Flannery briefly spoke on the applicant’s behalf before calling up landscape architect Jaryd Moran as a witness. Moran, who worked with Bowman Consulting since 2014, presented the Board with four slide exhibits of the rental complex’s courtyard plan, updated from a previous design. For signage purposes, three monument signs would be placed at the complex’s three entrances, including one at Kensington Lane and two at St. Barnabas Drive. The complex itself, meanwhile, will consist of a pool area, dining/grilling area, miscellaneous sitting areas, and two lawn areas, as well as an additional pool equipment building and decorative plants.
Other updated features included a bar top and television between the dining and pool areas, as well as separation of the pool from other amenity areas. When Board member Rosy Bagolie noted the slides’“more sterile” design, Moran pointed out that, due to their large size, certain trees were moved between the parking lot and courtyard area so they could grow better.
Following his testimony, Moran answered questions from the Board members, including the placement of a fire pit and whether residents would be able to see other people’s windows from a pool deck level. Meanwhile, Board member Steve Santola praised the complex’s pool deck for how it “encouraged people to get out of their homes,” as well as the smaller pocket areas for allowing multiple groups to co-exist with one another. Similarly, Board member Peter Klein declared the complex’s new selection of materials “excellent,” praising Livingston Corporate Park Associates, LLC for their ordinance compliance and architectural redesign.
Klein then held a motion to approve the landscape plan, which the Board passed.


