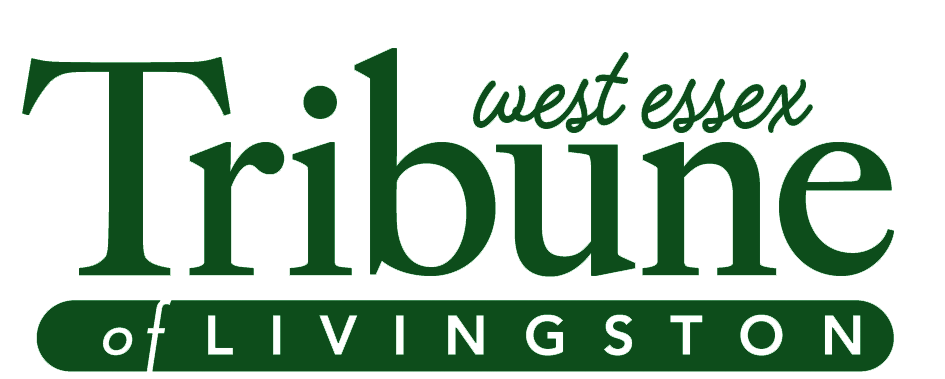The Livingston Planning Board, at its Tuesday, May 16 meeting, voted to approve NewarkAcademy’s Preliminary and Final Site Plan application to expand its parking lot at 91 South Orange Avenue. The Board also pushed back its vote for Mount Pleasant Partners, LLC’s application to construct 254 multi-family residential units at 389-405 East Mt. Pleasant Avenue – previously heard on April 18 – to June 6 at 7:30 p.m.
Herschel Rose, an Associate of Connell Foley LLP, began by addressing the applicant’s plans to add 40 parking spaces to Newark Academy’s west parking lot, as well as related site improvements. He then called up Sam Goldfischer, Newark Academy’s Director of Business and Finance, as his first witness, who provided an overview of the school’s recent development history. This, according to Goldfischer, included an upper school academic center, middle school, two turf fields, and a performing arts center.
Since NewarkAcademy occasionally hosts large events, the school made an agreement with Joseph Kushner Hebrew Academy to let students and parents park there. However, due to an increase in Joseph Kushner events, Newark Academy wishes to be “more self-sufficient” going forward. When Board member Samuel Ratner asked whether the space would be for special events or on a day to day basis, Goldfischer said that, with more students getting licenses, they’d have to use it more often.
Engineer Michael Lanzafama provided a visual breakdown of the parking lot’s site plan. The 40 spaces would be built on a location previously used for outdoor activities, with added features including LED fixtures and additional landscaping like birch trees. This space, he said, will increase the impervious area by around 18,000 square feet, while any storm water could flow into a nearby detention basin.
Lanzafama talked about the parking space’s design, including a new proposed sidewalk and pedestrian crosswalks that will merge into the existing concrete island. The spaces were proposed as 9x18 stalls, but, due to the ones in a center section being 18 feet, required a variance under the current ordinance. In response to Board member Richard Dinar’s question about handicap spaces, Lanzafama said a few will be located near electric vehicle charging stations in the lot and meet ADA standards. He also told Richard Vallario that the total parking count has increased from 335 spaces to 375 spaces, which reduces parking variances.
After witness testimonies concluded, Dinar made a motion to approve the application with requested variances, which Board member Barry Lewis seconded. The motion passed.


