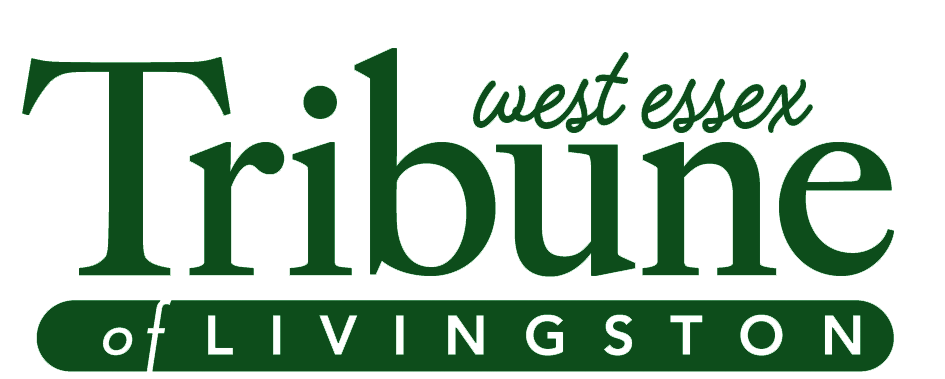Livingston’s Zoning Board reviewed and approved two proposed variance applications and adjourned one during its Tuesday, June 27 meeting. The Board also continued discussing two applications, one from April 25 and another from May 23. Both passed.
27 West Harrison Place
Denis Saparov and his wife, Lachina, sought approval on April 25 to extend their existing garage and add a front porch to 27 West Harrison Place. The Board expressed concern over whether these developments would affect the distance between the porch and the garage door, creating an additional setback. The applicant was asked to modify the stairs and front porch.
Saparov returned with a 4.5-foot front yard setback variance and 2.4-foot side yard setback variance request. Zoning Board member Pearl Hwang said the variances would make the applicant’s garage “usable.” The motion passed, with James Hochberg voting against it.
35 Lee Road
Property Maintenance Group, LLC, proposed the construction of a new two-story single family home at 35 Lee Road at the first hearing on April 25. The group returned on May 23 with an amended plan: a 16.58 percent habitable floor ratio variance, reduced from the original 21 percent variance request.
The Board remained concerned over the house’s size, specifically its second floor’s five-bedroom layout. Architect Hayk Ekshian presented the Board with a concept sketch to adjust the attic space, cut down the front foyer and eliminate back space, though the habitual floor area ratio will remain the same.
Upon returning this past Tuesday, the applicant explained that the massing has been reduced, specifically on the second floor, letting in more light and air. Taken from Board members’ requests at the last meeting, more windows have been added, as well. The volume in front of the house has been reduced, and the two-story structure now spans 35 feet rather than 52 feet.
“Based on the testimony we’ve heard over the last few meetings, the applicant has worked with the Board and with the neighbors, and has adjusted the mass of this property,” Hochberg said.
The motion passed in a unanimous vote.
18 Lee Road
Rodak Builders requested to construct a new single-family home at 18 Lee Road. A 21 percent habitable floor ratio is allowed, 33.9 percent is proposed, and a 12.9 percent variance was requested.
The new home will include a two-car garage, which Dan Suraci of 20 Lee Road found unnecessary on the basis of “context sensitivity” and “neighborhood character.” The alternative would be parking on the street or driveway.
The property size is about 10,000-square-feet, and the building is planned to be 3,509-square-feet. Aesthetically, the home blends into the neighborhood with the face of the house matching others on Lee Road. However, the bulk of the home will be “overpowering all of the neighbors’houses,” Hwang said.
“I’m just afraid the house is going to be very high and deep, and I’m going to feel totally boxed in, and lose all of that open space,” Francine Bunalski of 16 Lee Road stated.
The massing in the back of the house may affect the light, air, and space for neighbors. Hochberg asked the applicant to consider conforming more to the R-4 requirements instead. The home is in an R-3 zone.
The applicant, working with planner Alexander Dougherty and Architect Hayk Ekshian, will return to the Board on its Tuesday, July 11, meeting with revisions.
30 Springbrook Road
Evan Jaffe sought approval for an addition and deck extension at 30 Springbrook Road. A 50-foot front yard setback is required; 43.3 feet is proposed; and a 6.7-foot variance was requested.
A corner lot setback variance of 17.8 feet was requested to the existing 22.2 feet, and a rear yard setback variance of 24.7 feet. Jaffe also requested a habitable floor ratio variance of 5.1 percent.
Jaffe, working with architect Danial Dubinett, requested improvements to expand the home with an addition to the garage, extending an existing deck, and adding bedroom space. The current deck allows for limited space when using their outdoor grill. Hwang asked the applicant to keep at least ten feet of space between the grill and the home as a safety precaution.
The motion passed in a unanimous vote.
8 Hawthorne Drive
S2 Homes LLC / Yanchun Song sought approval to build a new single-family, traditional-style home on 8 Hawthorne Drive. The group requested a habitable floor ratio variance of seven percent.
The new home will have three bedrooms and two bathrooms, and will replace the current ranch-style home, which has “outlived its existing life,” according to planner Alexander Dougherty.
According to the applicant, the lot is undersized for its zone and the “deficiency is felt.” The Board approved the request in a unanimous vote.
Future Meetings
The Zoning Board may also begin meeting in person in September, 2023, according to chairperson Lauren Tabak Fass. The tentative decision comes after the Public Health Emergency for COVID-19 was lifted.


