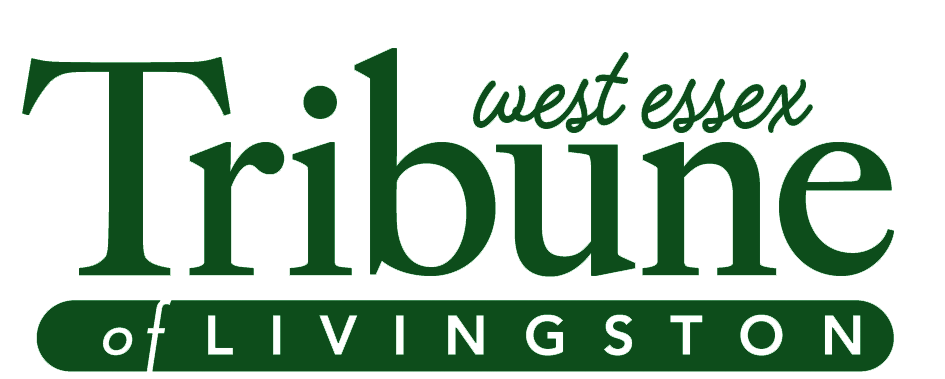The Livingston Planning Board, at its September 5 meeting, delayed a vote over 39 W. Northfield Associates, LLC’s application to construct a medical office building at that address. The property is the former site of the New York Sports Club.
Six variances were requested at the meeting, including a parking variance, where a minimum of 266 spaces are required, and 23 7 are proposed; a variance for the installation of a freestanding sign, which is not permitted by municipal code; a sign location anda sign height variance, to place signage on canopies rather than on the building facia; and a variance to have signage project further from the building than 15 inches, which is the maximum permitted; and a variance for the number of signs, where a total of three are permitted and five are proposed.
In his opening testimony, lawyer John Wyciskala described the layout of the former New York Sports Club building currently occupying 3 9 West Northfield Road, which was shut down in August of 2020. Should the Board approve, the building will be demolished and replaced with a medical office building represented by Summit Health. This building, he added, will primarily consist of doctors’ offices and not have an urgent care component, although its parking lot and landscaping in the B-zone district will be expanded upon.
To Be a Summit Health Facility
Afterward, Brian Natale, senior vice president of physical asset growth and operations at Summit Health Management, LLC, was called as the first witness.
Natale explained that Summit Health - which currently has three locations in Livingston - wants to expand into a new building due to other Livingston-based facilities being at full capacity. This building, he added, will be approximately 55,000 square feet, consisting of two stories with a small basement.
All services, such as cardiology, endocrinology, and allergy EMT, will be by appointment only. In terms of faculty, roughly 55 staff members will work at the site, with operating hours being 7 a.m. to 8 p.m. on Monday through Friday and 7 a.m. to 1 p.m. on Saturdays. No proposed hours were given for Sunday, although Natale suggested they might be the same as Saturday.
Following his testimony, the Board questionedNatale on various aspects of the building’s development, such as bringing trash to the refuse container, how doctors would rotate shifts, and how the basement space would be used.
Natale was also questioned by Melissa Cianci - representing a select number of residents opposing the facility’s construction - on when he discovered this location and what volume would be considered “negligible.” In response,Natale said Summit Health had begun conversations about seeking a property within the last 20 months. He also claimed that, while up to 200 people might arrive at the facility per day on weekdays, the weekend volume capacity would be much lower.
Engineer Testifies
Next, engineer Michael Lanzafama broke down the building’s layout, parking spaces, and its relation to surrounding residential properties between Collins Terrace and West Harrison Place.
He emphasized that Summit Health’s proposed building will be constructed in the same footprint of the existing structure, even with the additional floor and basement space; an ingress driveway on the property, meanwhile, would be converted into an egress driveway.
The updated parking lot, meanwhile, would include room for ten electric vehicle (EV) charging stations – one of which must be handicapped – and 34 parking spaces designated for employees. A new PVC fence would also be placed along the parking area, as well as a new granite block curb and an enclosed refuse/recycling area at the end of the lot.
Additional changes Lanzafama discussed included repurposing the building’s drainage infrastructure, upgrading a transformer off Collins Terrace while keeping it in the same location; and adding signs on the building and a freestanding sign with the building’s street number at the intersection of Collins Terrace and West Northfield Road. Requested are variances related to the parking stall dimensions, the signs, and the setback of the existing parking area to the residential zones.
Residents Question Engineer
Alongside questions from the Board – such as concerns over the lot’s parking space availability and the number of handicapped spots– Lanzafama took multiple questions from Livingston residents who lived next to 39 West Northfield Road.
Some of these questions included whether Summit Health would delineate parking spaces between the medical facility and the nearby post office; whether a slope on the property would affect landscaping and residents’ exposure to light and pollution; how climate change might affect the proposed drainage systems; and whether the PVC fence might intrude into certain residential properties.
Others expressed concern over storing biohazardous chemicals in the facility, should any damage to the building result in civilians being exposed to those chemicals. However, according to Natale, no abnormal chemicals will be included in the building.
Likewise, some residents questioned the placement of the building’s proposed EV chargers and refuse area. These concerns ranged from opposing the chargers in the event they spark a fire near local homes to whether the chargers will be open to the public. In the latter’s case, Lanzafama said they are open solely to patients, doctors, and staff members.
Health concerns, meanwhile, involved whether the refuse area’s suggested placement might prove detrimental to the ecosystem, whether rats might come into residents’ yards, and a demand for more “no littering” signs.
Regarding the littering concern, Lanzafama said there would be porters who walk the area twice a day picking up litter. As for the rat concern, Natale stepped in and said that Summit Health uses a pest management vendor for every one of its facilities to ensure there are no infestation problems inside or outside the building.
Engineer, Architect Testify Next
Although engineer Harold Maltz and architect Lance Blake were also brought in as witnesses, the Board ran out of time before they could hear their testimonies.
Instead, the Board decided to reconvene this hearing on Tuesday, October 17, at 7:30 p.m. at Township Hall.


