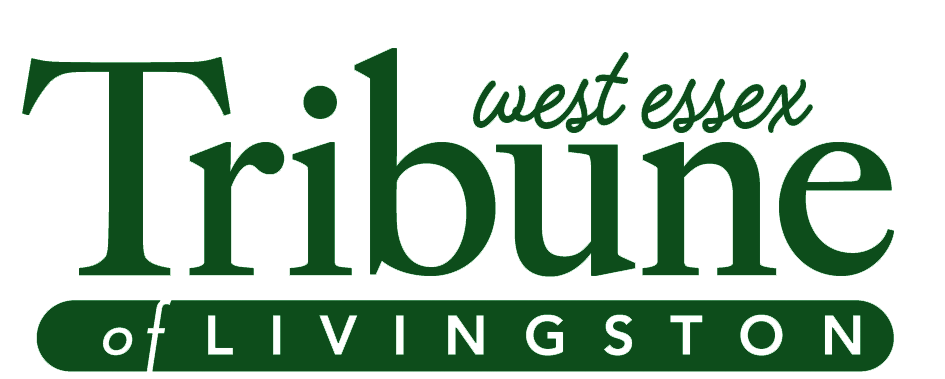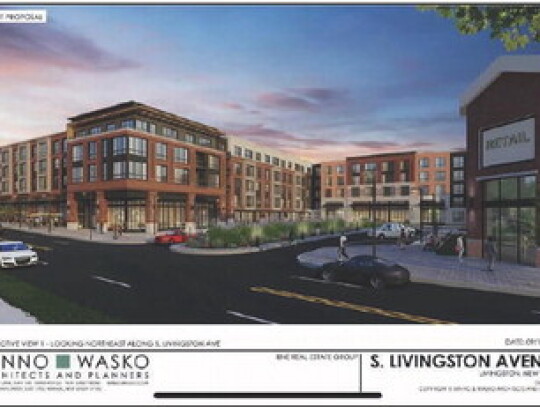Ameeting to discuss the proposed redevelopment at the site of the former Bottle King property was held on Monday, September 18, before a standing room only crowd of residents at Town Hall. Residents living near the proposed development have spoken in opposition to the project at Township Council meetings all summer, and this meeting offered them a chance to share concerns and ask questions directly with the proposed builder of the project, Jonathan Schwartz of the BNE Real Estate Group. The meeting grew heated enough, at times, for one Council member to threaten to adjourn the gathering early on, but it ultimately lasted three hours.
At the start of the meeting, township manager Barry Lewis shared a history of the project, dating back to talks of its designation as an area in need of redevelopment in 2021. He noted that, while the project is not part of the current round of affordable housing obligations with Fair Share Housing Center, had the town not agreed to permit this building, then the property owner would have likely sued to become involved in it, which he said could have resulted in an even larger number of potential units.
Lewis also mentioned that the town was looking into potentially altering the traffic pattern for the nearby residential streets. That would be a township issue, not one for the developer, and he said that any changes or closing off of certain streets would involve significant input from residents.
Early on, Council member Ed Meinhardt, in a heated moment after many in the audience scoffed at projections of school children that the building would bring to the township (13, according to a model from a Rutgers University study), noted that someone would call for an adjournment of the meeting if the audience did not treat Lewis and Schwartz with respect.
Schwartz then presented the audience with a breakdown of the project.
“I think we are proposing something that is going to be great for downtown,” Schwartz said, noting that the property would “create a critical mass” that would help nearby retail.
He also noted that the area is already a developed site, and that if it were fully used for retail, that would result in more traffic than if it were 240 housing units. It also would not make stormwater management worse, since it was already developed, he said. In pointing out the amenities that would be available – including a pool and a gym – Schwartz said that the complex is designed for “empty nesters.”
“We’re really looking to design a building that activates South Livingston Avenue,” said Michael Lawson, architect for the project. He also explained the changes that had already been made to the project, showing renderings that were scaled back by about one story in size from the initial proposal.
Residents Speak
Once Lewis, Schwartz, and Lawson completed their presentation, residents were given a two-minute time limit to speak, up until 9 p.m., about half the total length of the meeting.
“We have a passion because we’re invested in this community,” Larry Rochman of Audubon Road said, explaining the large turnout and fervent responses from residents.
Ray Siegel of Garnet Terrace said, “This is something the town does not want; it represents tremendous greed.”
Sara Goldstein of Audubon Road said that the project is “unethical, unneighborly, and unsafe.”
Richard Dinar of BeaufortAvenue, a member of Livingston’s Planning Board, said that “once it passes (through the Township Council), the Planning Board will have little or nothing to say,” because of what is already built into the redevelopment plan.
Among the dozens of speakers were children, who said that they would not feel safe riding their bicycles should the property be built, and that schools were already too crowded. A specific request was made for speed bumps on Sherbrooke Parkway to curb existing speeding issues in the area.
Developer’s Response
In a response to a question about how dense the proposed project is, Schwartz said that he thought it was “an appropriate amount of density,” adding that if it were not the case, then the Planning Board would ultimately have reason to deny the project, if it gets to that point in the process.
In response to a question about why the units could not be condominiums or townhomes, Schwartz said that those are not part of his company’s business, only rentals.
When asked if there would be additional changes considered for the proposal, Schwartz said, “We’ve (already) lowered this building… we can’t lower it more.”
Schwartz was asked if he cared that most of the people in the room – many of them neighbors of the proposed property – did not want his project to be built. He responded by stating that “this town is 35,000 people,” not just the hundreds attending the meeting. He also noted that the people who have homes nearby chose to live near the property, which was previously developed and much busier before most of the stores closed in recent years. He reiterated that, in his experience, a retail space operating at full capacity would result in more traffic than would the 240-unit complex.
Schwartz also said that, “If I don’t (build this housing complex), someone else is going to do it… and seven acres can fit a lot more units.” He noted that he chose to collaborate with the town to find an agreeable proposal, rather than suing to be included in the third round of Fair Share Housing.
“We took a different approach. We worked with the town,” he said. “This is significantly less than it can be in the future.”
Township’s Response
Township attorney Jarrid Kantor said that Livingston is trying to be “proactive” and “pick and choose” projects that make more sense for the town, as opposed to what happened during the third round of Fair Share Housing obligations.
“We’re trying to plan better than (the township and previous Councils did),” Kantor said.
Kantor also noted that, given recent agreements made related to the Westminster Hotel and Livingston Mall properties, in addition to this proposal, the town has a “gigantic head start” going into the fourth round, which starts in 2025.
Kantor added, however, that this could be the “first project in the door” in 2025 if it does not get approved by the town. This is because, through several meetings, including Monday’s one, the developer has demonstrated that the project is “ready to go,” which is something that Fair Share Housing looks for when considering where things should be built in towns.
When asked what he thought of the presentation, Mayor Michael Vieira said that his experience dealing with Fair Share Housing informs his feelings on this project.
“This builder can sell the property to another builder, and they could ask for more and we couldn’t do a thing about it… that’s my fear,” Vieira said.
By the time the meeting reached the three hour mark, about half of the crowd had left, and the conversation grew heated, at times, with several members of the audience speaking up and reacting to what the developer and town officials were saying.
Paul Boxer of Audubon Road, called the meeting a “sham,” because, after hearing the concerns of several dozen residents on a variety of issues, town officials were saying there was nothing more to be done about them.
“I don’t think it’s fair to suggest that that was their response,” Lewis said.
Project Background
This project has been an issue of heated discussion for several months. On July 24, the Council held a public hearing for – and ultimately tabled – an ordinance adopting the 45 South Livingston Avenue district redevelopment plan, as prepared by Beacon Planning and Consulting Services. The redevelopment area is located along the eastern side of South Livingston Avenue between East Mt. Pleasant Avenue to the north and Arden Road to the south. The parcel is situated within a commercial area; surrounding the subject property to the north, south, and west are commercial uses, while singlefamily homes border the property to the east and southeast. If passed in its current state, the ordinance would clear the way for developers to construct 276 units, including a 240-unit rental property on the South LivingstonAvenue site, which formerly housed Bottle King, among other businesses. Of those 276 units, 15 percent would be for low and moderate income tenants, the state minimum requirement on rental properties. The affordable housing units would be located off site, according to Monday’s presentation.
In addition to 240 units on-site, there would be 460 parking spaces, including 300 underground garage spaces. There would also be a retail or restaurant space, which would have 94 parking spaces. The Valley National bank located within the designated area is not expected to change.
The development has not been listed on Township Council agendas for the past few meetings, but comments about it from residents have continued. Concerns mentioned have included increased traffic and the safety issues that result; the crowding of schools; the further taxing of school infrastructure; a growing lack of green space in town; flooding concerns if trees are removed to build the property; and height and density concerns of the proposed building.
In addition to speaking at Council meetings over the past few months, a MoveOn petition, addressed to the Council and Mayor Vieira, requesting that Council members vote against the redevelopment plan for 45 South Livingston Avenue, has collected over 2,000 signatures from residents.
Prior to Monday’s meeting, many of the residents of the surrounding neighborhood – mainlyArden Road, Sherbrooke Parkway, and Audubon Road – have collectively stood in opposition to the project.At the meeting, they told the developer, as they previously had with the Township Council, that they had specifically requested amendments to the project, including:
• Limiting the height of the proposed building to three floors, inclusive of first-floor retail, with the height not exceeding 30 feet
• Retaining all existing trees located adjacent to the property lines of the homeowners on Sherbrooke Parkway and Arden Road for flood control of Canoe Brook; adding another row of privacy trees and a privacy fence; and incorporating a 50-foot-wide greenway running the full length of the development
• Modifying traffic patterns onArden Road and Sherbrooke Parkway by adding additional speed bumps; converting it to a one-way thoroughfare, with traffic only allowed southbound on Sherbrooke Parkway and then westbound on Arden Road; and including a sign saying “local traffic only” on the north end of Sherbrooke Parkway to reduce the cut-through traffic from Route 10
• A significant decrease in the number of units, while increasing the proportion of affordable units, as well as making some or all of them owner-occupied instead of rentals.
• Locating all buildings as close to South Livingston Avenue as possible, and as far away from homes and Arden Road and Sherbrooke Parkway as possible, while ensuring all lighting conforms to Dark Sky standards
• Having the redevelopment plan be accompanied by scientific and peer-reviewed traffic, environmental impact, and engineering studies
• Adequate time being given for residents to review all studies and documentation prior to any Council votes Monday’s meeting may be viewed in its entirety on the Livingston Township, NJ Facebook page.



