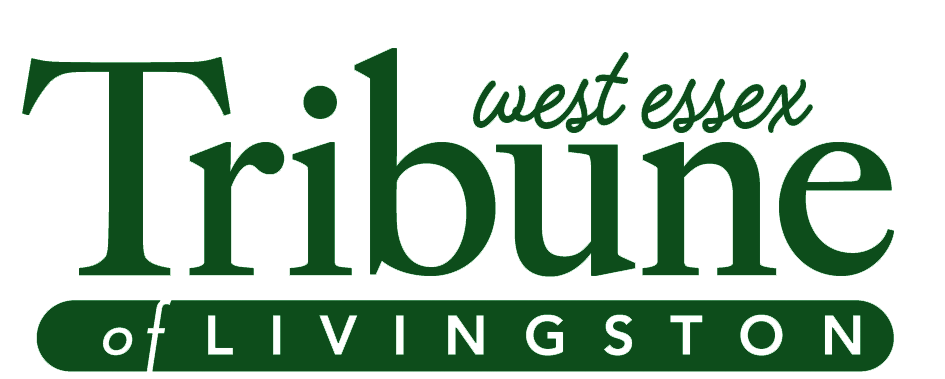The Livingston Planning Board, at its October 17 meeting, continued hearing 39W.NorthfieldAssociates, LLC’s site plan for a new two-story medical office building at 39 West Northfield Road.
This case was first presented at the Board’s September 5 meeting. Six variances were proposed, including a parking lot expansion, landscaping, lighting, and signage.
At the previous meeting, Brian Natale of Summit Health Management, LLC, and engineer Michael Lanzafama discussed the organization’s need to open a new building, due to other Livingston-based facilities being at full capacity; and the building’s layout.
The building wouldhouse 55 staff members and be open from 7 a.m. to 8 p.m. Monday through Friday and 7 a.m. to 1 p.m. on Saturdays. Sunday hours, although unannounced, would reportedly resemble Saturday hours.
Updated lot details included adding electric vehicle charging stations and designated parking spaces, as well as a new fence and enclosed refuse/recycling area. These plans, however, were heavily criticized by local residents, whose concerns included the availability of charging stations, whether the fence would intrude on their properties, and the possibility of neighbors’ being exposed to biohazardous chemicals stored in the facility.
Landscape Architect Testifies
After restating the case and the building’s history of developed properties, lawyer John Wyciskala called up landscape architect Brian Conway and engineer Harold Maltz as witnesses.
Conway presented a revised version of the site plan, whose changes included moving the six-foot-high fence to the inside of the plantings; eliminating the northernmost parking space to permit the planting of another shade tree in that area; and adjusting parking to meet truckturning requirements in and around loading spaces.
The new plans also relocated the EV stations away from 19 Collins Terrace’s property line, added street trees to West Harrison Place, and offered a lighting plan designed to prevent spillage onto adjacent residential properties.
A main fixture of Conway’s plan was the removal and replacement of trees surrounding the on-site property. Citing an abundance of trees in “poor condition” along West Harrison Place, Conway proposed planting 101 new trees – roughly 1.44 times that of the required 70 trees replacement ordinance – ranging from green giants to evergreens and lilac trees, which were recommended for residential areas with overhead wires.
This proposal was ultimately met with questions from the public, with Andrew Cubillos asking why certain trees were being removed from the lot’s non-parking space. Conway replied that it was being done to expand the lot, as introducing a new evergreen bumper in the property’s current state would risk damaging the underground root system.
Non-tree questions included whether the lighting would be on timers at night – to which Conway said they would have a 50 percent reduction during off-hours – and how the lights’ LED components would avoid “massive spillage” between the parking lot and neighboring homes.
Traffic Testimony
Afterward, Maltz discussed a traffic study report for the lot’s 229 parking spaces and its relation to local traffic on Collins Terrace and West Northfield Road, based on variations recorded on June 1 and an August 14 addendum.
This comparative analysis of tripgenerated traffic on normal business days resulted in a two-way flow of 52 vehicles during the building’s New York Sports Club a.m. hours and 138 during p.m. hours. The medical office, by comparison, would generate 141 two-way trips (111 in, 30 out) in the mornings and 221 (66 in, 155 out) during the evenings.
Agreeing to the proposed 229 space lot, he added, would require a 37 space variance, although Maltz supported these variants and believed the ingress/egress roads “demonstrated examples of safe and prudent driving behavior.”
Additionally, when Board member Peter Klein asked whether a dedicated left turn lane for westbound traffic was required for the new property, Maltz pointed out that the county would have to approve that decision.
Maltz was also questioned by local residents. These questions included whether cars would be able to make U-turns at South LivingstonAvenue; whether speed limit signs would be added to the vicinity; why the applicant could not build a new driveway rather than adjust the lot’s ingress entrance; and whether the plan takes school bus turn routes into account.
Additionally, resident Bonnie Dostalik asked whether Maltz considered the possibility of people taking up spots using electric vehicle chargers, although the Board pointed out that the idea of shutting them off outside of operating hours had been discussed at the last meeting.
Lawyer Melissa Cianci, representing multiple clients in attendance, also expressed concern about traffic overflow spilling onto neighboring streets rather than the parking lot. In response, Board member Rudy Fernandez stated that, should issues with the variances arise post-approval, “there are ways to deal with them through the Board.”
Due to the late hour, the meeting was adjourned.At the next hearing of the matter, on December 5, the Board is expected to hear from architect Lance Blake and engineer Michael Lanzafama, who is being recalled for further testimony.


