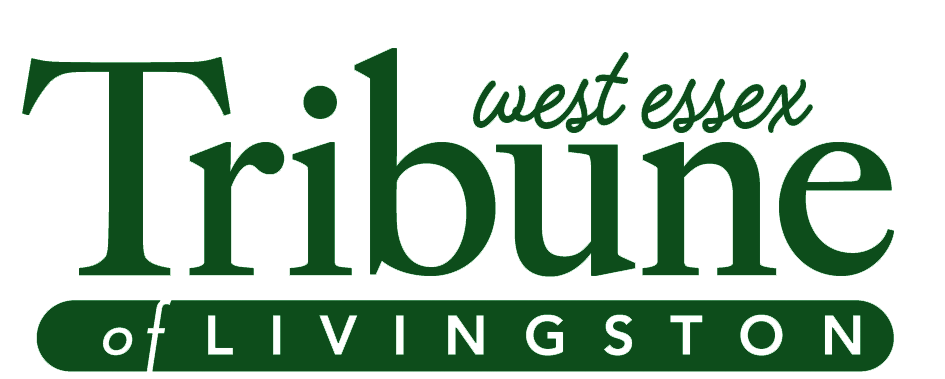The Livingston Planning Board, at its November 21 meeting, approved InSite Development Partners, LLC’s amended site plan for 644 Route 10. The Board also heard from Devan Partners LLC regarding the construction of a dental office at 505 South Livingston Avenue, ultimately pushing back a vote to December 19.
45 South Livingston Avenue
Prior to their meeting, the Board held a consistency review of Ordinance 19 of the Township Council, a redevelopment plan to build a new apartment complex at 45 South Livingston Avenue. The review sought to determine how an updated version of the ordinance fit Livingston’s Master Plan. It included a reduction in both height and market-rate units from the previous version of the ordinance.
Aspects of the plan were criticized by Board member Richard Dinar, who believed this space was not an appropriate location for the project based on its size and density. He also criticized the ordinance for not promoting appropriate land use standards or maintaining neighborhood stability, citing the volume of traffic on South Livingston Avenue as an additional concern.
Board member Peter Klein expressed caution about how far back the proposed building could be set from the street.
However, the majority of the Board acknowledged that there is nothing grossly inconsistent about the ordinance and, legally, some inconsistencies with the Master Plan are acceptable, so long as they do not distort the plan entirely.
A motion to approve the plan passed, with seven members voting yes, Dinar voting no, and Rosy Bagolie - who is a Council member -voting present. Due to his company having business interests in the project’s development, Board member Steve Santola recused himself from the final vote.
644 Route 10
InSite Development Partners, LLC sought to amend its previously approved site plan at 664 Route 10. Requested was an installation of two solar canopy structures over the existing long-term parking spaces on site.
Attorney Tim March stated that with long-term vehicle spaces on the lot uncovered, the canopies will prevent them from being exposed to bad weather. He then acknowledged the client has not officially finalized whether the solar panels will go on the canopies or roof yet, while also requesting a 14-foot variance to place the canopies six feet away from the main building, instead of 20 feet.
March’s architect witness, Luiza Guazzelli presented the Board with an aerial rendering of the site plan. Having received approval to construct a three-story self-storage building on April 6, 2021, she reiterated that production began this year and they are simply asking the Board to let them build the storage canopies, as well. These canopies will cover 39,600 square feet – with a 43.8 foot separation between it and the main building – though she insisted they will not have any impact on the site’s aesthetic or circulation. The variance, Guazzelli added, will focus on a loading canopy at the rear of the site. She also stated that existing area lights will be replaced with 12 ceiling-mounted lights placed on the canopies.
A motion to approve InSite Development Partners, LLC’s request passed.
505 South Livingston Avenue
Devan Partners, LLC, doing business as Northfield Dental Group, sought preliminary and final site plan approval to convert the former automotive repair facility at 505 South Livingston Avenue into a dental medical office.
Per attorney Michael Lipari’s statement, the applicant specifically requested a bulk variance, variances for the number of signs on the property, and to extend the back parking to 17 spaces. He then called four witnesses to present testimony: dentist Dr. Ivan Stein, engineer Mathew Wilder, architect Mark Evan Teichman, and traffic engineer Matthew Seckler.
Stein discussed the nature of this facility, which would be appointment-only, open from Monday to Friday, with a focus on migraines, headaches, temporomandibular joints (TMJ), and sleep apnea. Two dentists will work on site at any time, while other employees would include two people at the front desk, one hygienist, and three assistants.
Wilder used 3D photos to contrast the current state of the property – which had fallen into disrepair over the years – with how they intend to improve its appearance. These renovations ranged from milling and overlaying the existing asphalt to adding new parking spaces and lighting, though Wilder said they were not considering a trash enclosure. However, the Board pointed out that an enclosure is required under the parking ordinance, insisting the applicants consider some kind of garbage plan outside the building.
Teichman then offered a PowerPoint layout of the building’s construction plans. In addition to refinishing the walls, adding insolation, and replacing the current flat roof with a pitched roof, decorative glass would be used to make the building feel more welcoming. The building would be extended from 14’2” in the front (and 15’2” in the back) to 27’6” with its new roof. Klein was critical of the front signage’s length, suggesting the same sign be placed in the front and back of the building while writing the office’s practices in the windows to avoid feeling cluttered. Santola also expressed concern at the lack of a building address on the signage, though Bagolie praised the team for going to such lengths to renovate a longtime fixture of the town.
Seckler suggested that, with a diameter of 15.5-16 feet between the driveway and east curb, they could flare out these dimensions to 17 feet in order to make entering the office easier. That design, Seckler later confirmed, would mirror the driveway setup of the restaurant Viva Guacamole located next door. When the Board questioned whether it would be effective to stripe that area as a precaution, Seckler agreed, suggesting a double yellow line be placed from the building to the sidewalk so drivers know which in lane to stay.
After hearing all four witnesses, the Board offered Lipari and his witnesses time to adjust the plan in order to meet their concerns. A vote on the application was then rescheduled to a special meeting time on December 19 at 8 p.m.


