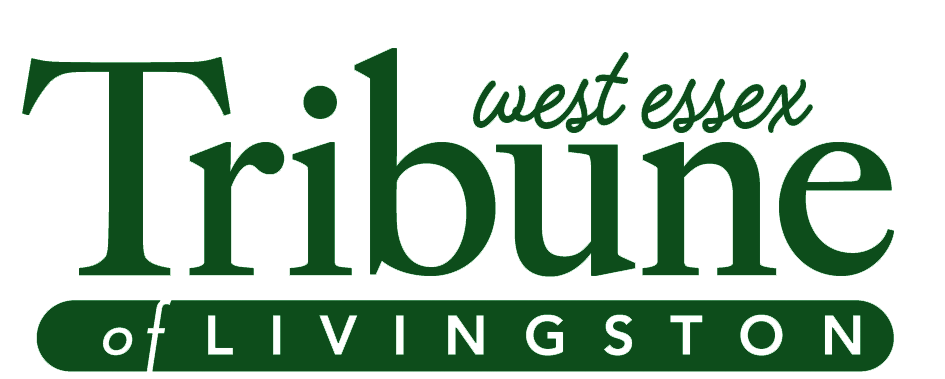The Livingston Planning Board, at its December 5 meeting, concluded hearings over 39 W. Northfield Associates, LLC’s application to construct a new two-story medical office building with added features like parking lot expansion, landscaping, lighting, and signage. However, the Board pushed back a vote on the application to January 16,2024, in order to draft and review a final resolution.
This meeting marked the Board’s thirdhearing over the preliminary and final site plan, which was first presented on September 5 and revisited on October 17. During the previous meeting, architect Brian Conway had provided a revised version of the site plan, whose changes included moving a nearby fence, replacing local trees, and adjusting the parking lot to meet truck-turning requirements. Additionally, engineer Harold Maltz had broken down a traffic study report on the parking and discussed the size of the variance needed for construction. These plans were questioned by local residents, who feared that traffic overflow would impact the homes located behind 39 West Northfield Road.
Signage and Lighting
Following opening remarks from attorney Jon Wyciskala on Tuesday evening, architect Lance Blake and engineer Michael Lanzafama presented the applicant’s final testimonies, with some input from landscape architect Brian Conway.
Blake, during his testimony, presented floor plans of the 29’7” structure’s basement, first floor, exterior building color palette, and elevations from all four directions. Of these elevations, the north elevation faces West Northfield Road; the south faces the office’s main entrance and lobby; the west elevation faces Collins Terrace; and the east faces neighboring properties and the parking lot. On these proposed exteriors, an illuminated Summit Health sign and building identification sign would face north, while another Summit Health sign would be located on the west corner.Amonument sign would also be placed on the building’s corner.
The Board members initially expressed concern over the need for both a monument sign and wall sign, as well as whether the sign, depending on how close it would be to the residential zone property line, would need to dim its lighting. They, along with attorney Melissa Cianci – representing multiple local residents – also questioned Blake and Wyciskala about the lighting and the number of interior exam rooms, which totaled 120 rooms, or 60 per floor. Additionally, the building would have five provider offices to accommodate ten cardiologists, though they wouldn’t be working simultaneously.
Parking Testimony
Lanzafama next broke down the variances requested for the medical office’s construction. These variances, he stated, were related to physical issues with the parking lot and proposed 229 parking stalls; 276 spaces were legally required, but, due to a one-space reduction per EV charger, that total was brought down to 266, with the applicant, in turn, requiring a 37-car parking variance. The applicant also sought a variance for the size of 141 18-foot deep parking stalls, which traditionally must be 18 feet wide by 20 feet deep unless it is possible to “overhang” the vehicle, in which case the spaces may be only 18 feet deep.
Lanzafama noted that parking stalls are required to be 25 feet away from residential areas, but the applicant is requesting a variance to keep the spaces 18 to 20 feet away. Pulling them away, he stated, would improve the property’s existing nonconforming additions.
Additionally, Lanzafama defended the building’s signage dimensions, opining that, with no driveway on Northfield Road, a sign remains imperative for alerting clients on where to turn into the building.
The Board then questioned the engineer on various aspects of the lighting, including when signage would shut off after hours and whether certain lights will be visible from the adjourning properties. Board member Ezra Klein also questioned whether there would be restrictions on EV charging stations located in the parking area. In response, Lanzafama said the stations would be controlled by operations at the facility, with patients receiving a code that enables them to charge their vehicles during appointments.
Questions from Neighbors
Local residents from the neighboring streets then asked Lanzafama a number of follow-up questions. These concerns ranged from the new placement of a dumpster to replacing existing greenage with new trees, whose installation, they feared, would not only create more noise for certain residents but take decades to grow to full height. Cutting the trees down would, some said, result in the loss of a barrier between these homes and the facility, as well as decrease the walkability of their neighborhood. Granting the variances to allow the removal of so much green space, they argued, would not offer much in the neighborhood’s best interests.
Dear Supporters,
Non-Binding Guidance
After closing the evidentiary record, the Board requested a series of non-binding guidances for its attorney to include in a resolution. Among these conditions were ensuring that all planted trees have actively functioning tree type water bags maintained for the first three years, unless a sprinkler system is put in; installing “no littering” signs in the parking area; video camera inspection of sewage lines; and an agreed limit on trash pickup time. The Board members also thanked the audience for “being open with their critiques” and the applicant “for taking them to heart,” with Board member Barry Lewis saying that “good progress was made on the signs and lighting.” Board member Richard Diner also said the Board would review all the new conditions, but felt the proposal offered “a more attractive building than 39 West Northfield Road has looked in past years.”
After requesting the resolution be drafted, the Board adjourned the hearing until January 16, at which time a vote on the matter is expected.
In September, 1904, four grades met in the primary room of District School No. 2 at Northfield Center, where Roosevelt School was later located.


