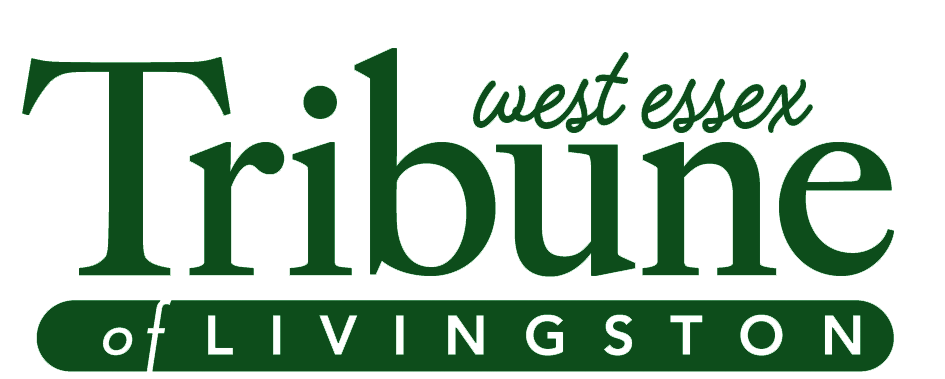The Livingston Zoning Board, at its April 25 meeting, revisited Rodney Brown’s application for a five foot chain link fence at 201 North Livingston Avenue, approving the request. The Board then heard four more cases across the night, ultimately approving all four of them.
201 North Livingston Avenue At the prior meeting, Rodney and Simone Brown had asked the Board for a one-foot variance to help set up the aforementioned chain link fence. As he explained, the fence company hired to replace their damaged fence never obtained a permit to fix it, leading to a door tag warning and the Browns requesting the Board’s assistance after the Town Hall denied their compromise permit application. The Board also noted that, because the fence encroached onto a right-ofway, they couldn’t officially approve the variance and asked the Browns to do research on steps to take next.
Since that meeting, the Browns revealed they have completed a new survey and provided copies to the Zoning Office. They also plan to move the fence back eight feet instead of the suggested three feet, as well as plant a golden forsythia in front of the fence due to tree placement on their property. When questioned by the Board, the Browns affirmed that they are replacing the entire fence, but only need to move that one side, which the fence company agreed to do.
After thanking the couple for accommodating the town’s rules - and reminding them to trim the plant if it grows out into the sidewalk - the Board approved their variance.
25 Melrose Drive
Infinity Holdings 8, LLC, requested a six percent habitable floor ratio variance to construct a new singlefamily home at 25 Melrose Drive.
After attorney Matthew Posada presented opening arguments, engineer Michael Lanzafama testified as the client’s sole witness, giving a survey of the property structure. 25 Melrose Drive, he explained, has a frontage of approximately 85 feet, a lot depth of 129 feet, and a land area of 8,962 square feet, falling just under the R4 zone’s 9,300 square feet requirement. He then delved into the plan to tear down the current 1960serahomeonthis lot andreplaceitwith a new two-story residence, one fully compliant with the zoning -including rear yard, front yard and side yard setbacks - except for its habitable floor area ratio.
The habitable floor area measures 3,217 square feet, just falling below the lot’s maximum of 3,220 square feet. As Lanzafama explained, were they building vertically, Infinity Holdings would not need a variance; however, because they are taking down a house to build this new one, they must request one from the Board.
Lanzafama said that he believed the location’s configuration provides no degradation of light, air, and open space to the neighborhood, and in fact offers space and amenities desired by Livingston homeowners, thereby meeting the goals of the Livingston Master Plan without proving detrimental to the public good. He and Posada also answered some questions from the Board, such as confirming that there is no plan to create permanent walk-up stairs for the attic.
(Continued on Page A-5) (Continued from Page A-1) A motion to approve Infinity Holdings 8, LLC’s application passed.
13 Plymouth Drive
Lee Gjoni asked the Board to grant a habitable floor area variance of 467 square feet so he can build a single-family residence at 13 Plymouth Drive.
In his opening statement, lawyer Steven Schepis explained that the lot’s issues are due to it being 75 percent larger than what the ordinance requires. Next, architect Jonathan Babula described the trapezoidal lot as 88 feet by 130 feet in diameter – measuring 16,432 square feet – bigger than the R4 minimum of 9,375 square feet. This variance, he added, will permit them to build a 3,687-squarefoot home on a maximum space of 3,200 square feet and, at 33 feet tall, will fall just under the maximum 35 foot height.
Replacing the current 1950s-era split-level home will be a two-story modern-style building with vertical siding, a two-car garage, and four bedrooms, among other features. He also provided some 3D images of the proposed home, reiterating that it is the largest house on the block and the proposed area will be 14.5 percent larger than the permitted floor area. He also assured the Board that 13 Plymouth Drive’s attic will just be used for storage, with the attached window serving mainly as decoration.
A motion to approve the variance passed.
13 Volker Lane
Inga and Oriel Cohen sought multiple variances to build a swimming pool at 13 Volker Lane, as their prior resolution of approval expired in March 2022. These included a five percent rear yard pool coverage variance and nine-foot variances for both its left and right side yard setbacks.
The Cohens explained that they applied for this variance three years ago but did not realize it had an expiration date, thus requesting the Board grant them the same resolution as before, minus a kitchen. In turn, the Board approved the Cohen’s variances.
61 Irving Avenue
Karen and Arjuna Sunderam sought three variances – a 3.4-foot side yard setback, a 0.2-foot rear yard setback, and 14 percent habitable floor ratio – for a second-floor addition at 61 Irving Avenue.
At the meeting, Arjuna described the house as roughly 50 by 104 feet (5,200 square feet) in an R4 residential district, where lots are traditionally 75 by 125 feet with a minimum area of 9,375 square feet. The proposed extension, the Sunderams said, would measure nine feet, four inches by 14 feet, expanding the kitchen, master bedroom, bathroom, and closet space. Arjuna also confirmed that there would not be any windows facing the side neighbor for privacy reasons, while the building itself would not undergo any height changes.
Amotion to approve their application passed.


