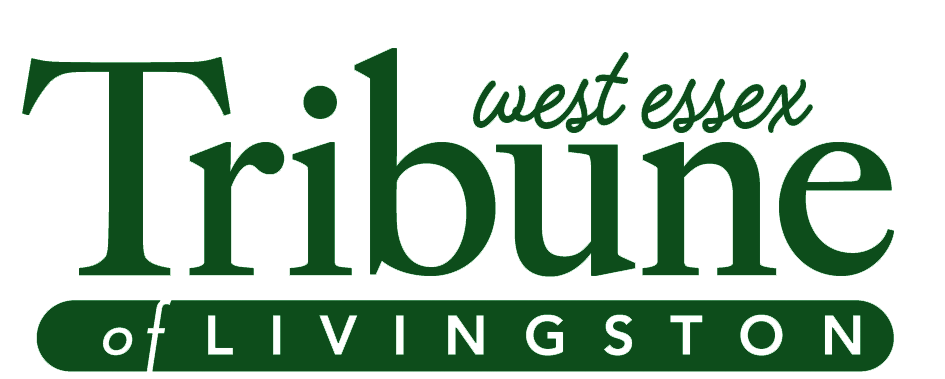The Livingston Zoning Board of Adjustment approved an application to build a new single-family residence at 5 Briar Cliff Road during its July 23 meeting. The Board also heard three other cases, approving two and adjourning the third to a later date in the fall. A fifth hearing, to build a single-family residence at 35 Sycamore Avenue, was also adjourned ahead of the meeting and rescheduled to August 27.
5 Briar Cliff Road
Yuehui Wang and her architect, Christine Miseo, asked the board to approve a 9.9-foot variance for the single-familyresidence application’s front yard setback, as well as a 16.06 percent habitable floor ratio variance.
According to Miseo, the plan would require knocking down a three-bedroom, one-car garage home measuring 1,400 square feet, and replacing it with a 2,910-square-foot house. The variances in question are a C1 variance for the front yard setback and a D variance for the floor area ratio. However, in the former’s case -measuring 30.10 feet for an average setback of 31 feet - she added that they are willing to cut back two inches to negate the variance, if required.
Regarding the floor area ratio, Miseo said the lot is undersized for this zone, measuring 6,316.8 square feet out of the required 9,375 square feet. She attributed this spacing issue to a curve on the property and, even with an attic, they are still below the habitable floor area allowed in the zone.
The proposed house will include four bedrooms, two and a half baths, and a larger sized kitchen/ family room combination along with a two-car garage. Miseo also described the attic area, measuring 376 square feet, as not very big in terms of space, though it would offer roomforWang’schildrentoplay. She concluded by stating that no other bulk variances are required, believing the proposed variances could be granted without causing any harm to the public good.
Amotion to approve 5 Briar Cliff Road’s variances passed.
(Continued on Page A-6) 31 Hillside Terrace
Sean Wasserman requested a 6.8 percent habitable floor ratio variance to convert 31 Hillside Terrace’s attic space into two bedrooms with two dormers on both sides of the roof. Miseo once again served as architect witness, though Wasserman was personally unable to attend the Zoning Board meeting.
Having designed the house for the Wasserman family about a decade ago, Miseo described the lot as measuring 8,750 square feet, where 9,375 square feet are required. The homecurrently consists of four bedrooms and three and a half baths, with the proposed renovations including an attic bedroom and study loft for the eldest of the family’s four children.
Miseo also broke down 31 Hillside Terrace’s site plan, revealing that the second floor will receive a new set of stairs going through the middle bedroom up to the attic. The attic area will measure 399 square feet, though the roof’s existing height will not be changed, while the dormers will measure 32’7” to accommodate egress windows.
Its habitable floor area comes to 3,151 square feet, falling just under the maximum space of 3,220 square feet. This, according to Miseo, falls in line with the measurements of other homes built on Hillside Terrace in the last five to eight years.
A motion to approve 31 Hillside Terrace’s renovations passed.
95 Vere Terrace
Jiahua Teng asked the Board to approve a request for a shed, gazebo, patio, and second-floor addition to 95 Vere Terrace, requiring both habitable floor area and floor area variances.
In their testimony, Teng and Liang Zhang explained that they have been Livingston residents since 2017, with their children currently attend Mt. Pleasant Elementary School. However, the children are getting older, and since Zhang’s parents are living with them, they wish to renovate their home to allow for more space.
Engineer Shri Kotdawala described 95 Vere Terrace as a 1,994 square foot home; however the proposed structure would be 4,500 square feet. The lot measures 15,000 square feet, making it 60 percent larger than neighboring lots. Kotdawala also said the proposed home would comply with stormwater rules with no negative engineering impacts.
However, the Board worried the house was oversized and would struggle to fit in with the rest of the neighborhood. At the suggestion of Board attorney Paul Jemas, Teng and Kotdawala agreed to work on reducing the plan’s scope.
The case was adjourned and moved to a fall date on October 22.
57 West Lawn Road
Amit Bansal and Sweeti Mittal requested a 10.63 percent variance to construct a two-story rear addition at 57 West Lawn Road.
Ruchi Dhar served as Bansal’s architect witness, describing his home as a colonial single-family two-storyresidencemeasuring2,042 square feet. Its features include four bedrooms, two and a half baths, a rear paved patio, and a habitable area of 2,042 square feet. The lot’s front yard setback measures 36.9 feet out of a required minimum of 50 feet, while its side yards measure 10.2 feet and 13.1 feet, respectively, and the rear yard setback measures 55 feet, 1.5 inches, complying with zoning setbacks.
For these proposed second-floor additions, the required floor area ratio is 21 percent, but Bansal would need 31.63 percent, roughly ten percent more than required due to the lot being undersized.
According to Dhar, the house’s wooden steps will be removed and the addition will accommodate its rear design, retaining the house’s colonial look with no detrimental effect on the neighborhood. She also assured the Board that new steps will be built on a different section of the property.
Following testimony, the Board approved Bansal’s application.


