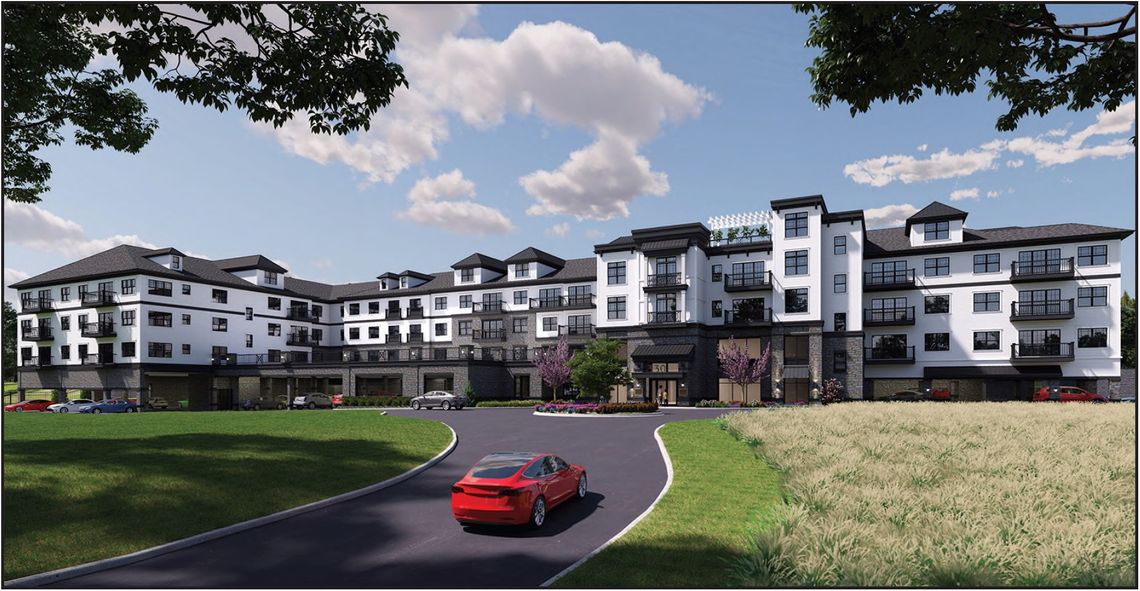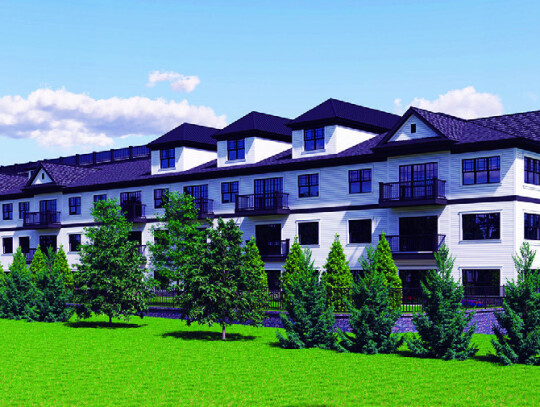The Livingston Planning Board, at its Tuesday, February 21 meeting, provided direction to its attorney to draft a resolution approving A&M Partnership’s 71 multi-family residential unit application for an unnumbered Eisenhower Parkway parcel. The application will be given final review and is expected to be approved on March 21.
A&M Partnership’s application involves the construction of a four-story building, as well as related site improvements, on a 6.166 acre property within the Township’s R-5M Multifamily Housing Overlay District. A portion of this Eisenhower Parkway parcel will be adj acent to the Pointe at Livingston Condominium Association, an age-restricted 55-and-over community.
Attorney Matthew Posada represented A&M Partnership at the meeting, with Casey & Keller’s Michael Lanzafama, Hamal Associates’Harold Maltz andAppel Design Group owner LauranceAppel serving as witnesses. The applicant proposed the construction of three stories of residential units and associated amenities over a parking garage. The 71 units will include 5 7 priced at market rate and 14 set for affordable housing. They range in size from one-bedroom to three-bedroom units. The building also includes resident amenity, recreational, and gym spaces.
Additional proposed improvements include outdoor seating and dining areas; electric vehicle parking spaces; a pad-mounted building generator; a pad-mounted electrical transformer; a refuse enclosure/ dumpster; retaining walls; landscaping; lighting; fencing; a monument sign; directional/wayfinding signage; paving and striping; curbing; sidewalks and walkways; grading and drainage improvements; stormwater management/detention infrastructure; and utilities. The applicant is also proposing to construct an emergency access driveway on a portion of the adjoining property, at which is located the Pointe.
Engineer’s Testimony
At the meeting, Posada called Lanzafama, a site engineer and licensed land surveyor since 1984, as his first witness. Lanzafama offered a virtual presentation of the complex’s aerial layout, as well as its relation to Eisenhower Parkway, the Pointe, and various commercial areas and wetlands. This included the proposed driveway’s location off Eisenhower Parkway, plus a 20-foot long driveway running along the Pointe. The driveway’s gate will be equipped with a Knox Box, and a second access point will be constructed on Beaufort Avenue in case firefighters need to enter the premises.
Parking will be a combination of secured/reserved garage spaces, spaces open to the general public, and surface parking spaces, including 84 secured garage spaces and 15 compact garage spaces. Lanzafama then put in a request for the complex to have a 9x16 foot parking space - compared to the traditional 8x16 length - so residents could turn their cars better entering and exiting the lot. Other topics discussed included the placement of a trash room, how runoff water would be collected off rooftops, and landscaping requests, including the planting of 105 trees and 245 shrubs.
Board members Stephen Santola, Peter Klein and Barry Lewis Jr. asked Lanzafama a series of questions. Santola inquired whether the parking exit will feature a stop bar, to which Lanzafama suggested that they will put up stop signs. Klein asked where affordable housing parking will be located, and whether it would be beneficial to put an address number on the building. Lanzafama agreed with the latter, believing it would be aesthetically pleasing. Lewis then questioned whether the complex’s infrastructure would be updated to prioritize electric cars alongside traditional vehicles. Lanzafama assured that it would, and that charging stations will be added in the near future.
Attorney Brian J. McIntyre, representing the Pointe, asked Lanzafama whether the complex’s emergency access gate would block lighting in the direction of the Pointe. In response, Lanzafama said they could put up hedges or plants so headlights will not shine into the adjoining property.
Architect Testifies
Appel was called up to explain the building’s layout using renderings of its completed front and back sides. Going through these images, Appel discussed how its topographical setup would make the complex appear as three stories with an exposed parking garage, but obscure the garage from a rear angle. The garage would be gated, although it would also include room for first responder vehicles to enter.
He then discussed what residents would find on the building’s upper levels, beginning with ground floor additions such as a mailroom, package room, open lounge space, and dog wash area. The gym, meanwhile, will be connected to outdoor amenity space with a patio. The third floor will reduce amenity space, although its fourth floor will contain duplex units and lofts that take advantage of the complex’s pitch roofs. Appel also discussed attempts to put a golf simulator on the fourth floor and integrate a small outdoor space into a lounge.
Other architectural details included placing wall signs on the building’s front entrance and designing the roof to accommodate “excess loading.” The building’s trash room will be connected to chutes on each floor, and all units will have their own washer, dryer and balcony.
After concluding his testimony, Appel was questioned by Santola and Ann Cucci, who asked whether the building’s lower level will include security cameras. Appel agreed that it would be prudent to install cameras in that area. He received no public questions.
Traffic Testimony
Harold Maltz, a traffic engineer, was asked to discuss how much traffic would be generated in the area between this complex and Eisenhower Parkway. Maltz estimated small projected hours of morning and evening rush hour traffic, including 26 morning trips and 28 to 31 early evening trips. He also noted that the complex’s stopping sight distance, or minimum distance for safety between the highway and building entrance, was 495 feet. Maltz received no follow-up questions from the Board or the public.
There was no public comment. After the witnesses concluded, the Board discussed its thoughts, with Lewis stating that A&M Partnership met all legal requirements, but he would like to see a curfew for outdoor amenity space lights.
The Board then moved to draft a resolution, which they will review next month.




