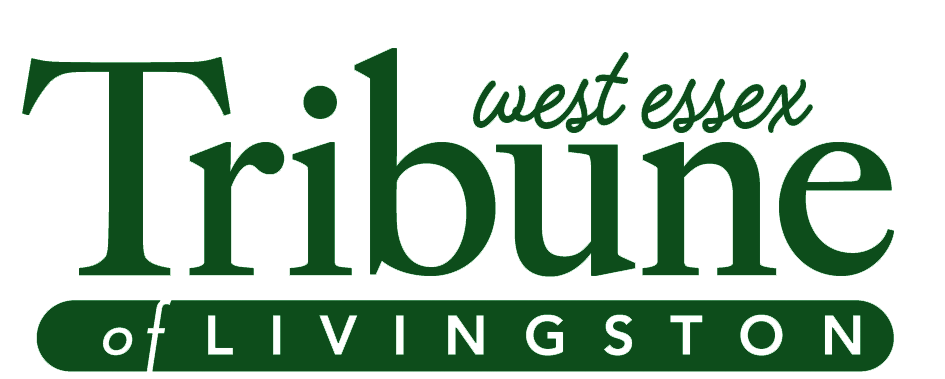The Livingston Zoning Boardheld its final Board meeting of 2024 on December 10, preceded by a special meeting at 6 p.m. covering four applications the Board members were unable to hear on November 26. All four applications passed, while eight applications heard at the primary Zoning Boardmeetingpassed as well.
54 Melrose Drive
Square Group Realty LLC requested a 3.5 foot front yard setback variance and a 4.86 percent habitable floor area ratio varianc e to bu ild a new single-family residence at 54 Melrose Drive. Following opening arguments by lawyer Matthew Posada regarding the need for a ratio variance, architect Ayman Sedra discussed the various levels of the proposed colonial-style home’s living spaces and additional features. These included a living room, dining room, coat closet, mudroom area, powder room, kitchen, and guest suite on the first floor, a basement area, and four bedrooms - including a master bedroom with bathroom and walk-in closet - and laundry room on the top floor.
Planner Nicholas Graviano described the property as deficient in lot area and width, existing conditions that can be grantedunder C1 criteria. The home’s established setbacks, meanwhile, can be granted under C2 criteria for promoting a desirable visual environment and creative development techniques, he said. He said the applicant would reduce lot coverage by 2.6 percent, provide a dry well stormwater drainage system, and, by meeting habitable floor area square footage, it will “keep with the neighborhood aesthetic.”
Amotion to approve S quare Group Realty LLC’s application passed.
73 West Cedar Street
73 W Cedar NJ LLC asked the Board for two variances - a 3.78 foot rear yard setback and a 4.18 percent habitable floor area ratio variance - for a new single-family residence at 73 West Cedar Street. According to Matthew Posada, who also represented this client, all bulk measurements for the property are compliant, but the applicant needed help with the ratio and deck setback despite not being an undersized lot. Sedra and Graviano again served as witnesses, with Sedra assessing the colonial-style house’s inner features, including a living room, two-car garage basement, and four bedrooms on the top floor with bathrooms and closets. In total, the house’s first-floor measurement came to 1,561 square feet, while its second floor came to 1,659 square feet. Graviano, after visiting the site and reviewing municipal codes, felt that the minimum lot depth required 125 feet, which can be granted under a C1 criteria without substantial impairment to the zone plan. He also confirmed that the house was “right on the dot” for habitable floor area square footage, where a maximum of 3,220 square feet is permitted. Due to the home featuring an open deck with a roof, the Board requested a condition that the roof not be enclosed to ensure it is not converted into future living space, which 73 W Cedar NJ LLC accepted.
A motion to approve the application passed.
15 Brookside Place
Rodak Builders LLC requested an eight foot front yard setback variance and a 24.08 foot front/side yard (comer lot) setback to construct a new home at 15 Brookside Place. Sedra and Graviano were called up (Continued on Page A-6)


