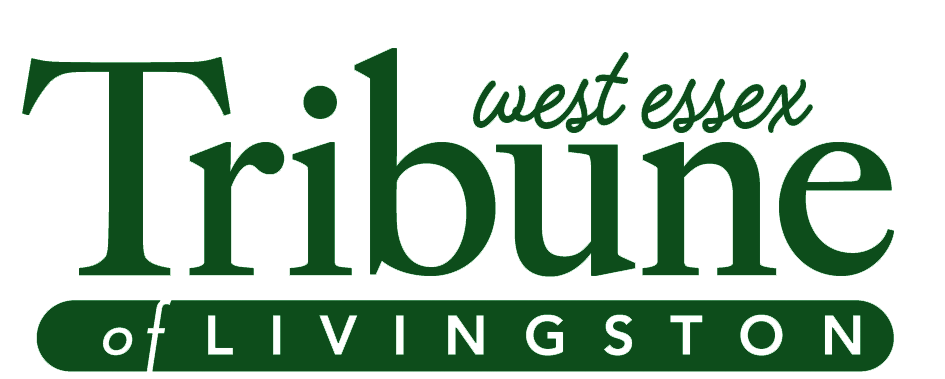The Livingston Planning Board, at its January 21 meeting, approved Alta Asset Management LLC’s request for a minor subdivision with variances at 76 Hillside Avenue. In addition to tearing down an existing single-family residence to build the new property, the applicant wished to subdivide its lot into two proposed tax lots, 79.01 and 79.02.
During opening arguments, lawyer Dianna McGovern explained that this subdivision was requested due to its unusual trapezoidal-shaped lot, measuring 41,973 square feet in area. When divided, lot 79.01 would contain 20,885.8 square feet in area, while lot 79.02 would be 21,887.8 square feet, with bothretaining 81.17 feet of frontage.
Structurally, contract purchaser Kamil Wyrzykowski described the 1947-era split-level house as built on block foundations severely below modem standards. These dated conditions included the makeup of the basement, small rooms on the ground floor, and limited top-floor bathrooms. The proposed renovations seek to replace this structure with center hall colonial homes.
According to Wyrzykowski, these residences would measure 53 feet wide and 38 feet deep, each containing a two-car garage, a first-floor office and formal dining room, four bedrooms, and three bathrooms on the top floor - including a master suite and princess suite - and an open recreational space in the basement area. He also answered a Hillside Avenue resident’s question about why the homes must be 50 feet from the front of the street, explaining that 50 feet is the minimum distance permitted by the R3 zoning ordinance and 60 feet is its maximum.
Engineer and planner Charles B aldanza showed the Planning Board a survey and proposed filing subdivision plans of the home to explain the variance requests. The existing house, he explained, has a nonconforming setback of 94.8 feetandpossesses a less-than-allowed habitable floor area ratio in a neighborhood surrounded by IVz and two-story single-family homes.
Alta Asset Management LLC’s proposal is to demolish the existing home and create new lots, upon which these residences will be built, each complying with minimum front, side, and rear setback requirements. Baldanza assured the Board these new homes would be more conforming with zoning ordinances than the existing lot and, in accordance with the Livingston Master Plan’s goals, will enhance the residential character of their community.
After the evidentiary record (Continued on Page A-6) closed, Board member Stephen Santola expressed support for Alta Asset Management LLC’s proposal, recog-nizing that some areas of Hillside Avenue have narrower lots, and opining that the application met the necessary R3 criteria.
A motion to approve the subdivision with variances passed.


