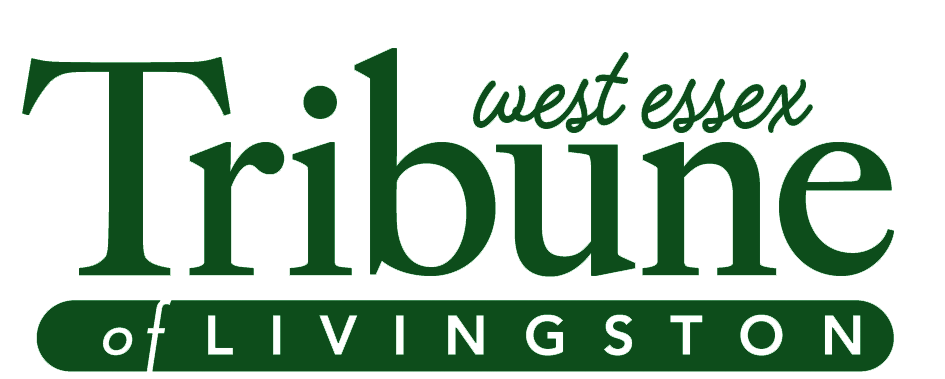At itsApril 10 meeting, the Livingston Zoning Board of Adjustment approved variances for three properties, while adjourning cases for three applicants to future meetings.
2 Knollwood Drive
Joseph and Linda Duker requested a 7.1 foot variance for the rear yard setback at their home at 2 Knollwood Drive. The Dukers are working on a rear one-story addition and second-floor terrace that is currently in violation of the rear yard setback requirements.
John Brower, architect of Dugasz and Brower, addressed the Board on behalf of the Dukers. He explained that the home’s existing deck will be removed and the new addition will be situated where the current deck is located, but slightly larger. Brower explained the requested variance is so that Joseph Duker, a handicapped former police officer, can move throughout the home more easier. They plan to create larger hallways and doors, as well as a safer egress outside of the house.
The Board passed this variance unanimously.
48 Dorothy Avenue
Sergey and Svetlana Samsonik approached the Board for approval of a second floor addition that is in violation of the habitable floor area. Samsonik requested a 481 square foot variance to construct a second floor addition to the home with a master bedroom and bathroom. The Samsoniks noted that this addition would bring their home in line with other contemporary homes.
The Board worried about the proposed addition bringing the home’s total square footage too high in comparison to the lot’s size.
Zoning Board
Thehearingwasadjourned without a vote. The Samsoniks will return to the Zoning Board’s June 11 meeting after speaking with their architect.
6 Hastings Lane
Hastings 6, LLC. sought approval for an addition in violation of the habitable floor ratio. The LLC requested a 2.5 percent variance for the habitable floor ratio. Joseph O’Neill addressed the board as the architect representing the residents at 6 Hastings Lane, while Patrick McClellan spoke as the engineer who prepared the proposed addition, and Alexander Dougherey spoke as planner.
They explained that while the proposed home is bigger than the residence that was previously on the lot, this build will reduce the impervious coverage of the property by 130 square feet. They also noted that their choice in construction materials will yield a high quality water enhancement.
A pending lot service draining permit application is currently open with the township’s building department, provided by the previous owner of the property.
The Board voted to pass this variance on the condition that the applicants would agree to a conditional approval that the attic cannot be converted into a separate living space.
If Village Drive
Javier and Camilla Mayorga requested a variance to construct a 12 by 24 foot swimming pool on the right side of their undersized lot. Their proposed pool is off center, and currently in violationofthe side yard setback code. Jason Wemer, owner of EverClear Pool and Spa, testified as the Mayorga’s pool contractor and builder. He explained they want the pool to be off-center so they can maximize the yard space for their children.
Neighbors came to voice their opposition of this proposed swimming pool, citing excess noise, lights, and drainage issues. The Board noted that its jurisdiction was solely regarding the variances requested, and all other complaints were to be addressed with the appropriate office in town. The Board also made it clear that the pool is within the resident’s rights; it was only the locationofthe pool up for discussion.
The Board adjourned this application, leaving this case open for the June 11 meeting while the Mayorgas meet with their architect to discuss the pool’s location.
33 Tower Road
RodakHomes, Inc. sought approval to construct a new single-family residence at 33 Tower Road that was in violation of two sections, front yard setback and habitable floor ratio. They sought two variances, a 14 foot variance for the front yard setback and a 8.99 percent variance forthe habitable floorratio. They are seeking a home befitting of its locationnext to a golf course.
John Babula, architect; Ayam Sedra, architect; and Nicholas Graviano, planner, addressed the Board. They explained that this proposed home’s front yard setback would be keeping with other houses in the neighborhood. They also said that the habitable floor ratio variance of 8.99 percent may seem larger than typical, but the home is approximately 700 square feet under the habitable area requirement ofthe R2 district.
“While that may seem like a little bit larger number than the applicant is typically requesting, the applicant, as the architect indicated, is approximately 700 square feet under the habitable area requirement of the R2 district,” said Graviano. “The R2 district required a maximum habitable areaof4,780 square feet and the applicant is at 4,168 square feet.”
A lot analysis of Block 6001, locatednearCedar Hill Country Club, yielded larger homes in the municipality ranging from 4,400 to 8,388 square feet.
The cases adjourned and will be continued during the Board’s May 29 meeting, where updated plans are expected to be presented.
11 Hawthorne Drive
Rodak Homes, Inc. also approached the Board about the property at 11 Hawthorne Drive. The company is looking to demolish the current dwelling and construct a new single family residence in keeping with the current development. They sought two variances, a four foot variance for the front yard setback and a 5.98 percent variance for the habitable floor ratio.
Babula and Graviano explained that the proposed colonial style home has 93 percent of the required lot area. They described the floor area ratio request as “in flow” with the lot size that is currently existing on the site, and the front yard setback that currently exists on the property will be carried to the new home. They explained that the lot can accommodate the area ratio, and that the proposed designis inkeeping with the neighborhood.
The Board approved these variances unanimously.


