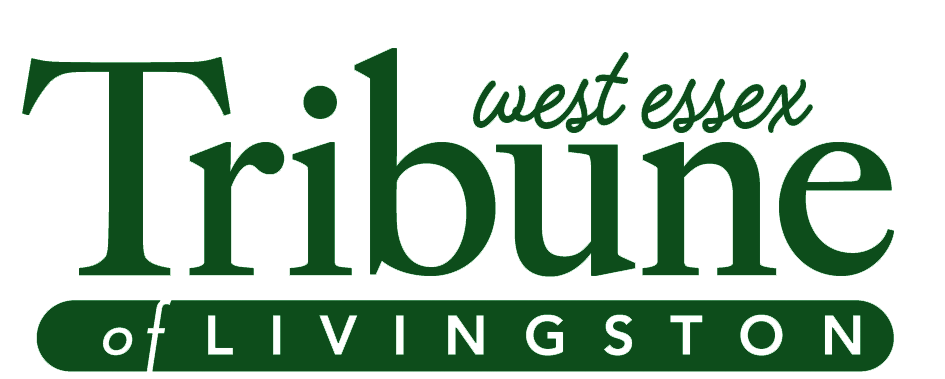Livingston’s Zoning Board reviewed and approved four variance applications and delayed three during its Tuesday, March 28 meeting. The Board also continued discussing an applicant’s request to install an elevator in a residential home, which was proposed during last month’s meeting.
Last month, the Board discussed Murray Kushner’s application to construct a home elevator at 4 Vista Terrace and delayed issuing a verdict to the March 2 8 meeting. The elevator will be used to aid Kushner’s wife, who suffers from multiple sclerosis.
The Board had previously raised multiple questions over this proposal. Both Edward Bier and Pearl Hwang drew concerns over the elevator’s location, and placing it in line with the garage, which left no room to offset either side.
Eric Gartner, Kushner’s architect, measured the house and made the footprints smaller, at a 17.97 percent ratio, effectively eliminating the HFR variance altogether. In addressing the garage level concern, Gartner said it is pushed back so the door falls fully behind the driveway and a larger canopy is in place to protect the doorway and the person moving through it from any inclement weather.
The applicant was only seeking a variance for the 5,471.6 square foot habitable floor area, which all Board members approved.
Approved Applications
Nitin and Shuchita Mirwani requested approval for a one-story addition, with a second story raising the attic and extending into the front setback. The front yard setback required 60 feet, but 58 feet were proposed. The applicants requested a two-foot variance.
They also requested a 24-foot variance for a rear yard setback, which requires 50 feet. The home is in an R-2 zone at 98NorthHillsideAvenue.
The B oard approved the variances, seeing as it is an “irregular” shaped lot and therefore requiring the requested variances.
Meiyan Ni requested approval for a 8-foot by 12-foot by 9.5-foot high second floor deck in a R-4 zone. This requires a rear yard setback where 35 feet is required. Ni’s application requests a variance of 11.8 feet at 1 Concord Drive.
The Board unanimously approved the application’s request.
Jonathan Salzinger and Michele Weinberger proposed to construct a three-car garage with addition above, an enclosed entry vestibule, a portico, and a deck with a covered portion. The home is located at 8 Alpine Way and is in an R-3 zone.
This requires a 50-foot front yard setback and the applicant requests a 6.92-foot variance; a 40-foot rear yard setback and the applicant requests a 3.5-foot variance; and an allowable 3,520 square feet of HFA, and the applicant requested a 258 square foot variance.
Hwang raised concerns about the driveway’s length, suggesting for it to be “tightened” closer to the home. Lawrence Appel, the applicant’s architect, said this can be pushed in to provide a “little bit more buffer space.”
Laurie Kahn and MichaelAffrunti said the variance proposals are “great as is” and would not require further modifications.
All Board members approved the resolution.
Bruce and Marla Nagel requested a one-year extension of resolution of approval, which expired on January 25. It was approved by the Board a year ago, and the request requires no changes.
The home is located at 2 Hadrian Drive and requires a 60-foot front yard setback. The applicant is requesting a 14-foot variance for a third car garage addition with a second floor addition above the garage.
The Board approved the resolution, granting Bruce and Marla Nagel an extension that is valid through January 25, 2024.
For Further Review
Sharon Shliechkorn requested approval for a left side second-story addition and a 5.9-foot left side yard setback variance; a 5.9-foot or 12 percent side yard aggregate variance; and a 9.6 percent HFR variance. The home, 10 Dogwood Terrace, is in an R-3 zone.
Bier voiced concerns about lifting the roof. “It seems like a lot going on that wasn’t going on originally,” he said. Laurie Kahn agreed that “long, narrow” houses “overshadow” other homes.
Shliechkorn said that after talking with neighbors, they “appreciate the charm” that her home maintains within the area. She was granted a 7.1 percent ratio variance less than three years earlier.
Considering the Board’s concerns, Shliechkorn and her representatives will look at interior options available to minimize the additions. The application will be reviewed again at the May 23 meeting.
Nicholas Bruton proposed to extend an existing deck and stairs at 25 Briar Cliff Road and in an R-4 zone. According to the proposal, it would be extended 3.5 feet into the rear yard, which is the variance request.
Construction has begun prior to variance approval or application submission. Tony Nardone and Bier said this decision is inadmissible, which Lauren Tabak Fass agreed. Danial Dubinett, Bruton’s architect, will revise the proposal for the Board at its May 23 meeting.
The Zoning Board will next meet on Tuesday, April 25. It delayed memorializing the PSE&G resolution to the next meeting as well as the application submitted by Preetam Bajaj of 25 Broadlawn Drive.


